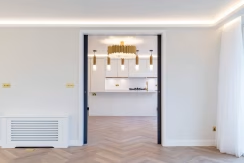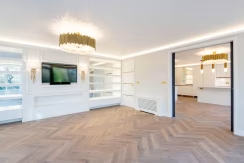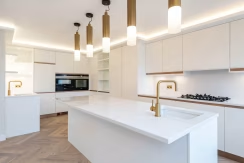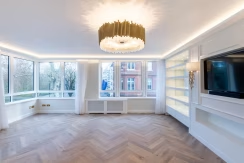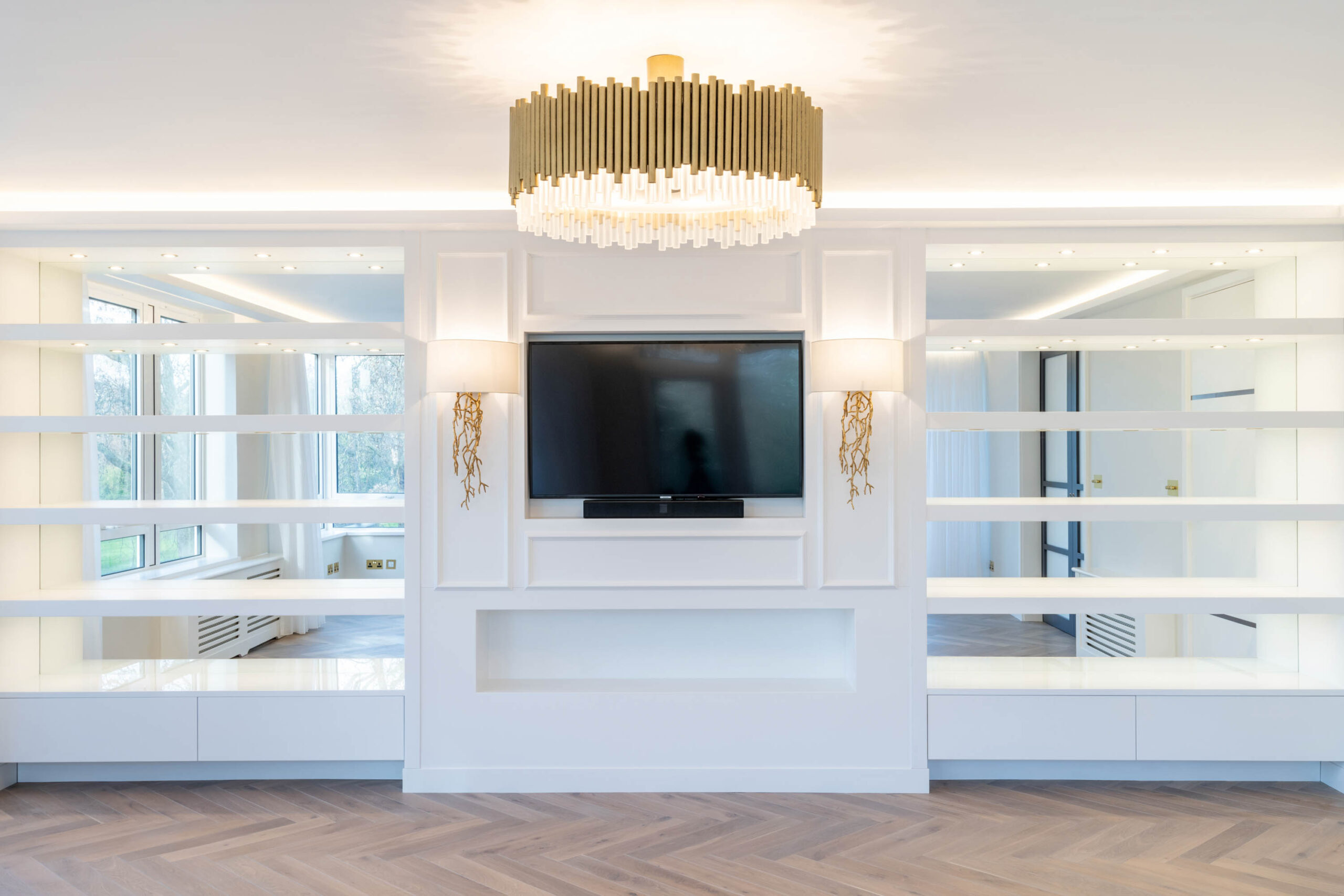
Modern Minimalism with Classic Design
Herringbone Parquet Flooring
Project Overview
This bespoke flooring project features Herringbone Parquet Flooring in SELECT Grade, installed across key areas of a modern and elegant home. Spanning the reception room, kitchen, and hallways, the carefully chosen herringbone pattern adds timeless sophistication, harmonizing with the home’s blend of modern minimalism and classic touches. The project integrates statement lighting, sleek fixtures, and functional design elements to enhance both aesthetics and practicality.
- Location: Brunswick Mews, London
- Flooring Types: Slate Gray Herringbone (16x120x600mm)
- Duration: 3 Weeks
- Special Features: Seamless herringbone pattern, elegant transitions with oak nosing, integration with modern fixtures and lighting
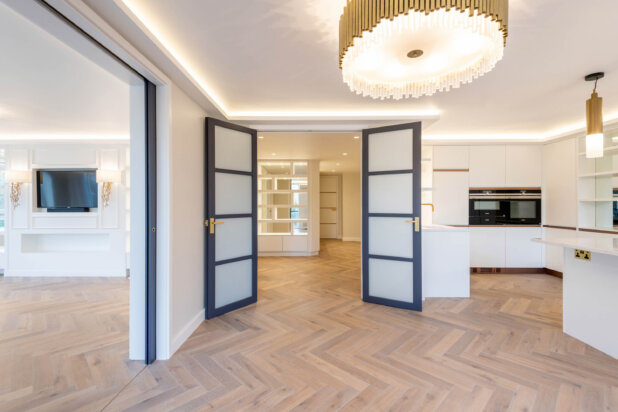
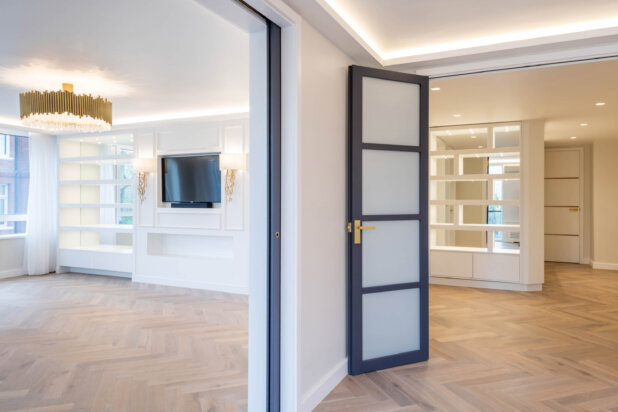
Project Goals
The objective of this project was to elevate the home’s design by installing high-quality herringbone parquet flooring that complements the luxurious yet minimalistic interior. The flooring needed to provide a cohesive and stylish base that harmonizes with gold-accented lighting fixtures, minimalist cabinetry, and glass-panel doors. Additionally, the flooring installation aimed to optimize the layout, seamlessly transitioning across the reception room, kitchen, and hallways while maintaining durability and visual continuity.
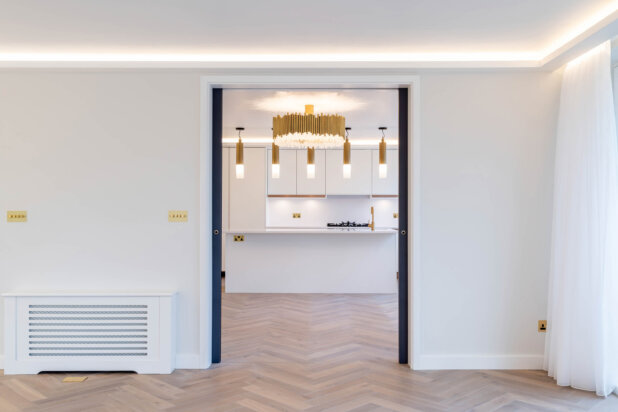
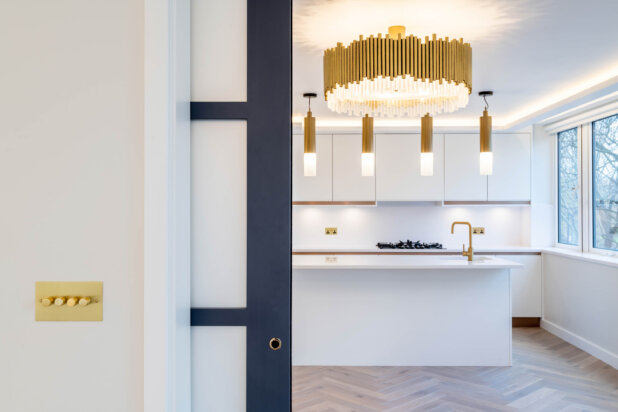
Strategy and Execution
The subfloor was carefully prepared, and SELECT Grade Herringbone Parquet was laid in a 450x90mm pattern for a clean, precise look. Flexible adhesive ensured stability, while oak nosing provided a polished finish for transitions and risers. The flooring seamlessly connects the reception room, kitchen, and hallways, integrating beautifully with the home’s modern features.
Result
The herringbone parquet flooring adds warmth and sophistication, perfectly complementing the minimalist interiors and gold-accented fixtures. Its intricate pattern and premium material bring character to the space, creating a cohesive and elegant living environment.
